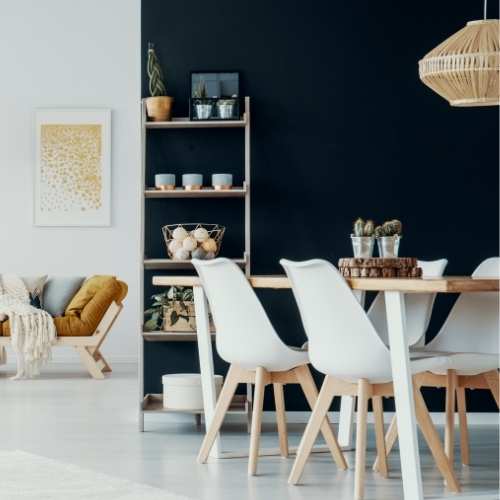Open Floor Plan v Closed Layout?
What are the Pros and cons of an open floor plan versus a closed plan with seperate rooms?
The Advantages of Open Plan Living Spaces
1. More Space
The biggest win in an open plan layout is probably a feeling of more room. If you live in a house with lots of small rooms you will definitely feel a greater sense of space when you knock walls and create bigger more open spaces.
2. More Light
You are normally going to benefit from additional windows where before each room may have had only one - in an open plan layout the room combines all the windows and often gets light from different directions at different times of the day.
3. More Social Interaction
You are instantly going to feel more connected to each other. You can cook dinner while someone else is one the couch reading and there is no barrier (wall) between you once the plan is opened up.
4. More efficient space
Parts of any room are always reserved for the space on either side of the doorways. You cannot put furniture there and you also do not feel like it is somewhere to chill out and chat. Once the walls and doors are removed this changes and the space once reserved for 'passing through' will now become part of the useable space. So even though your plan may be the identical square area it will definitely feel like it was extended.
So what are the downsides to open plan living?
1. Loss of privacy
This is kind of the opposite of the advantage no 3 (where you are going to feel more connected). You may find that the lack of private space is difficult to navigate.
2. Bigger heating bills or bigger air con bills
THis one is fairly obvious but if you live in a cold area or if your heating costs are high already prepare for bigger bills if you go open plan. Obviously when you renovate you can take measures to offset this by adding better insulation but be aware of this as a consequence of your new open plan living space.
3. Less defined zones - eg wfh space
Do you work from home? It is one thing to integrate a nice desk space into your open plan, but bear in mind that you may need more than physical space for some things. If you make calls a lot are the rest of the house going to have to be quiet while you work? Is it practical? Consider where you will go if you occasionally work from home or have teens who like to hang out with their friends. If your entire living space will become one, maybe there is a spare bedroom that can be used as a home office?
4. Cost of renovating
This one is fairly obvious but bear in mind that knocking walls and doors is rarely as simple as just demolition. There are more than likely going to be other factors to include in the cost. How much will the electrics and wiring be affected. What are the plumbing implications? Another one that is very easy to overlook until it is too late are the floor and ceiling levels. We have different levels in our house where a newer extension was added to the old cottage. We have 3 different ceiling heights )hall, livingroom and kitchen). We have lived in the house for 10 years without noticing until the issue of knocking a wall brought it to light.
Will Open Floor plans go out of style?
There is no simple answer to this except to say that good layouts and well thought out plans rarely date. It is usually the decor that dates rather than the layout of your house. A bad layout will always feel out of style.
The more important consideration is whether an open plan layout is appropriate for the size and use of the house or apartment. For instance a very large 5 bed house should really have more than one living space. So opening up the whole ground floor may not add value. Future buyers will likely want to have at the very least a place for kids or teens to hang out seperately from the kitchen or livingroom. Consider the overall house plan carefully before deciding to knock out walls and open up the floorplan.
If you want to play with your open space plans and test drive a number of different layouts before you decide you can try one of our Design Kits. Our bestselling Home Design Kit has all the furniture templates you need to try a kitchen, living, and diningroom layout. It even includes the bathroom furniture templates so you can work out the entire space from front door to back door and all the walls, windows and doors in between.
